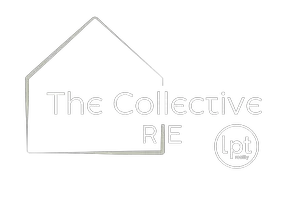$701,000
$709,900
1.3%For more information regarding the value of a property, please contact us for a free consultation.
3 Beds
3 Baths
1,891 SqFt
SOLD DATE : 03/25/2025
Key Details
Sold Price $701,000
Property Type Townhouse
Sub Type Townhouse
Listing Status Sold
Purchase Type For Sale
Square Footage 1,891 sqft
Price per Sqft $370
Subdivision Millgate
MLS Listing ID 2781625
Sold Date 03/25/25
Bedrooms 3
Full Baths 2
Half Baths 1
HOA Fees $314/mo
HOA Y/N Yes
Year Built 2006
Annual Tax Amount $2,510
Lot Size 3,049 Sqft
Acres 0.07
Lot Dimensions 24 X 88
Property Sub-Type Townhouse
Property Description
NEW PRICE~MOTIVATED SELLER!!! FABULOUS INSIDE AND OUT!!! Renovated and Meticulously Maintained with attention to every detail upscale townhome in private gated community~Walk to The Factory, Historic Downtown Franklin, and Pinkerton Park~End unit bathed in natural sunlight with spacious rooms, beautiful hardwoods, and Plantation Shutters throughout~Living room with fireplace flows seamlessly to "Chef's" kitchen with abundance of white cabinetry and workspace, granite countertops, tile backsplash, SS appliances, built-in pantry, and into sunny dining area~Office with French doors, and primary suite with spa worthy bath are located on the main level~Upstairs you will find a loft/rec room, 2 bedrooms, bath, and floored storage~You will enjoy the private gated patio surrounded by landscaping, and covered porch for entertaining and relaxing~Custom rugs convey with the home~Epoxy finished garage floor~Neighborhood features sidewalks, community garden/butterfly meadow, gazebo, lush landscaping and ample greenspace~Well managed and maintained development in a prime sought after Franklin location~Totally renovated including new roof and windows, nothing to do but move-in and enjoy!!!
Location
State TN
County Williamson County
Rooms
Main Level Bedrooms 1
Interior
Interior Features Ceiling Fan(s), Entrance Foyer, Extra Closets, Pantry, Storage, Walk-In Closet(s), Primary Bedroom Main Floor, High Speed Internet
Heating Central, Natural Gas, Zoned
Cooling Central Air
Flooring Carpet, Wood, Tile
Fireplaces Number 1
Fireplace Y
Appliance Electric Oven, Electric Range, Double Oven, Dishwasher, Disposal, Dryer, Microwave, Refrigerator, Stainless Steel Appliance(s), Washer
Exterior
Garage Spaces 2.0
Utilities Available Water Available, Cable Connected
Amenities Available Gated, Sidewalks, Underground Utilities
View Y/N false
Private Pool false
Building
Lot Description Level
Story 2
Sewer Public Sewer
Water Public
Structure Type Brick
New Construction false
Schools
Elementary Schools Liberty Elementary
Middle Schools Freedom Middle School
High Schools Centennial High School
Others
HOA Fee Include Exterior Maintenance,Maintenance Grounds,Insurance
Senior Community false
Read Less Info
Want to know what your home might be worth? Contact us for a FREE valuation!

Our team is ready to help you sell your home for the highest possible price ASAP

© 2025 Listings courtesy of RealTrac as distributed by MLS GRID. All Rights Reserved.
"My job is to find and attract mastery-based agents to the office, protect the culture, and make sure everyone is happy! "






