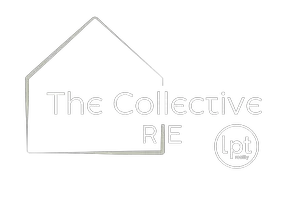$1,588,728
$1,540,000
3.2%For more information regarding the value of a property, please contact us for a free consultation.
4 Beds
5 Baths
3,670 SqFt
SOLD DATE : 03/19/2025
Key Details
Sold Price $1,588,728
Property Type Single Family Home
Sub Type Single Family Residence
Listing Status Sold
Purchase Type For Sale
Square Footage 3,670 sqft
Price per Sqft $432
Subdivision Southvale
MLS Listing ID 2698698
Sold Date 03/19/25
Bedrooms 4
Full Baths 4
Half Baths 1
HOA Fees $190/mo
HOA Y/N Yes
Year Built 2025
Property Sub-Type Single Family Residence
Property Description
Receive up to $2,500 towards closing costs or rate buy down. 3 MODEL HOMES NOW OPEN FRIDAY-TUESDAY 12-5 (1-5 ON SUNDAYS) & BY APPOINTMENT ONLY WEDNESDAY-THURSDAY in SouthBrooke! Corner Lot! Welcome to Insignia Homes Natasha Floor Plan. Step into a welcoming entry foyer, spacious kitchen with quartz counters, tile backlash, and under cabinet lighting overlooking the Dining and Great Room. Primary bedroom and guest suite down + study. Great Room Primary Suite ceiling with beam detailing and hardwood floors. Primary Spa featuring a free-standing tub, fully tiled walk-in shower, and oversized walk-in closet. Upper level with 2 additional bedrooms + Bonus Room. Plenty of walk-in attic space. Outdoor living space including two covered porches and a privacy fence. 2 Car Garage + storage. Williamson County Schools!
Location
State TN
County Williamson County
Rooms
Main Level Bedrooms 2
Interior
Interior Features Ceiling Fan(s), Entrance Foyer, Extra Closets, High Ceilings, Primary Bedroom Main Floor, High Speed Internet
Heating Central, Dual, Natural Gas
Cooling Central Air, Dual, Electric
Flooring Carpet, Wood, Tile
Fireplaces Number 1
Fireplace Y
Appliance Dishwasher, Disposal, Microwave, Stainless Steel Appliance(s), Double Oven, Electric Oven, Cooktop
Exterior
Exterior Feature Smart Irrigation
Garage Spaces 2.0
Utilities Available Electricity Available, Water Available
Amenities Available Playground, Pool, Sidewalks, Tennis Court(s), Underground Utilities, Trail(s)
View Y/N false
Roof Type Shingle
Private Pool false
Building
Lot Description Corner Lot
Story 2
Sewer Public Sewer
Water Public
Structure Type Fiber Cement,Brick
New Construction true
Schools
Elementary Schools Oak View Elementary School
Middle Schools Legacy Middle School
High Schools Independence High School
Others
HOA Fee Include Maintenance Grounds,Recreation Facilities
Senior Community false
Read Less Info
Want to know what your home might be worth? Contact us for a FREE valuation!

Our team is ready to help you sell your home for the highest possible price ASAP

© 2025 Listings courtesy of RealTrac as distributed by MLS GRID. All Rights Reserved.
"My job is to find and attract mastery-based agents to the office, protect the culture, and make sure everyone is happy! "






