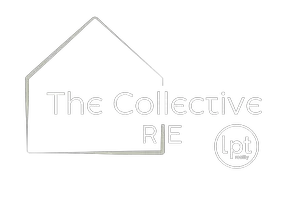$1,062,500
$1,075,000
1.2%For more information regarding the value of a property, please contact us for a free consultation.
4 Beds
4 Baths
3,561 SqFt
SOLD DATE : 03/21/2025
Key Details
Sold Price $1,062,500
Property Type Single Family Home
Sub Type Single Family Residence
Listing Status Sold
Purchase Type For Sale
Square Footage 3,561 sqft
Price per Sqft $298
Subdivision Highlands @ Ladd Park Sec7
MLS Listing ID 2772964
Sold Date 03/21/25
Bedrooms 4
Full Baths 4
HOA Fees $105/mo
HOA Y/N Yes
Year Built 2013
Annual Tax Amount $3,455
Lot Size 0.300 Acres
Acres 0.3
Lot Dimensions 101.5 X 125
Property Sub-Type Single Family Residence
Property Description
This beautifully crafted home, built by Ford Custom Classic Homes, is nestled on a prime corner lot in the highly sought-after Highlands at Ladd Park. Boasting a spacious and flexible floor plan, this home features four bedrooms, an office, an upstairs living room, and a separate bonus or media room—perfect for both work and play. Lots of opportunities to make this floor plan fit your family's needs! Key features include an entertainer's kitchen with a butler's pantry, wine fridge, and a gas cooktop, plantation shutters throughout, spacious walk-in closets in all four bedrooms to provide ample storage space, and a relaxing three-season sunroom. Energy-efficient extras including an EV car charger and a whole house surge protector. Encapsulated crawlspace. Convenient, move in ready home with fresh paint and refrigerator, washer, and dryer all included. One owner, well maintained home. Ladd Park boasts neighborhood amenities with convenient access to I-65, just minutes to all Franklin has to offer!
Location
State TN
County Williamson County
Rooms
Main Level Bedrooms 1
Interior
Interior Features Built-in Features, Ceiling Fan(s), Extra Closets, Pantry, Walk-In Closet(s), Primary Bedroom Main Floor, High Speed Internet
Heating Central
Cooling Central Air
Flooring Carpet, Wood, Tile, Vinyl
Fireplaces Number 1
Fireplace Y
Appliance Dishwasher, Disposal, Dryer, Microwave, Refrigerator, Stainless Steel Appliance(s), Washer, Electric Oven, Cooktop
Exterior
Garage Spaces 2.0
Utilities Available Water Available
Amenities Available Clubhouse, Park, Playground, Pool, Sidewalks, Underground Utilities, Trail(s)
View Y/N false
Private Pool false
Building
Lot Description Corner Lot
Story 2
Sewer Public Sewer
Water Public
Structure Type Masonite,Brick
New Construction false
Schools
Elementary Schools Creekside Elementary School
Middle Schools Fred J Page Middle School
High Schools Fred J Page High School
Others
Senior Community false
Read Less Info
Want to know what your home might be worth? Contact us for a FREE valuation!

Our team is ready to help you sell your home for the highest possible price ASAP

© 2025 Listings courtesy of RealTrac as distributed by MLS GRID. All Rights Reserved.
"My job is to find and attract mastery-based agents to the office, protect the culture, and make sure everyone is happy! "






